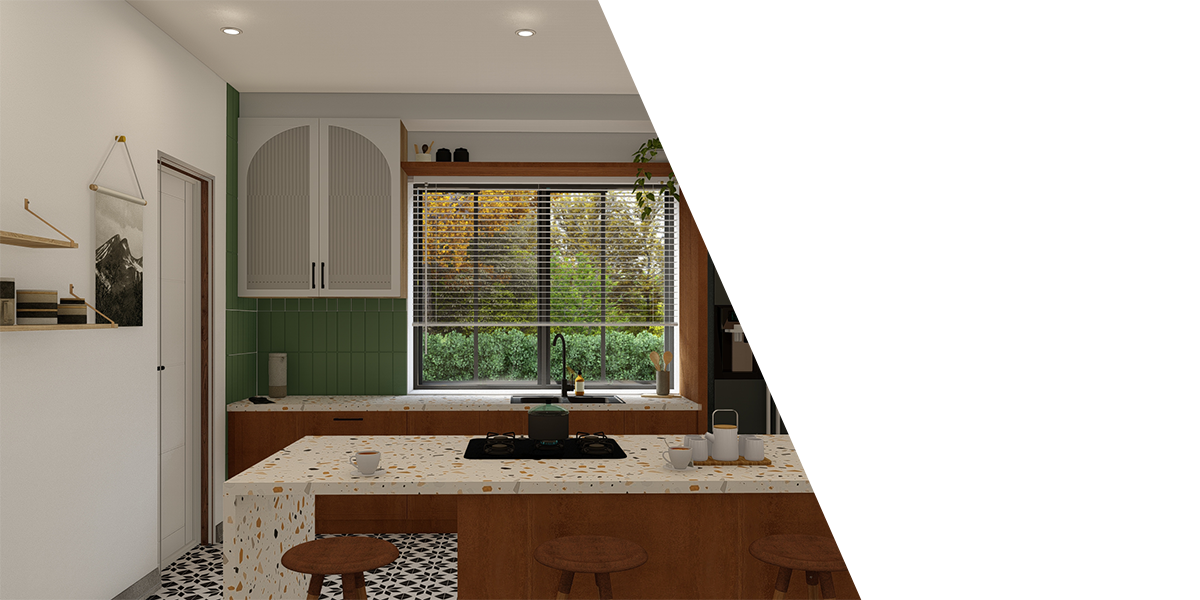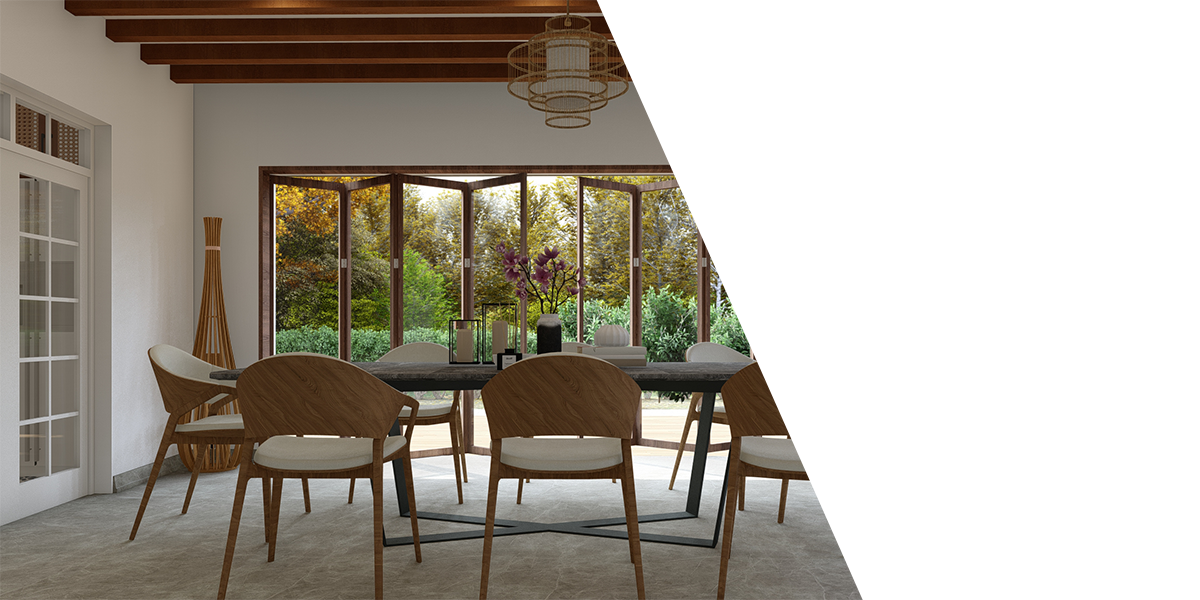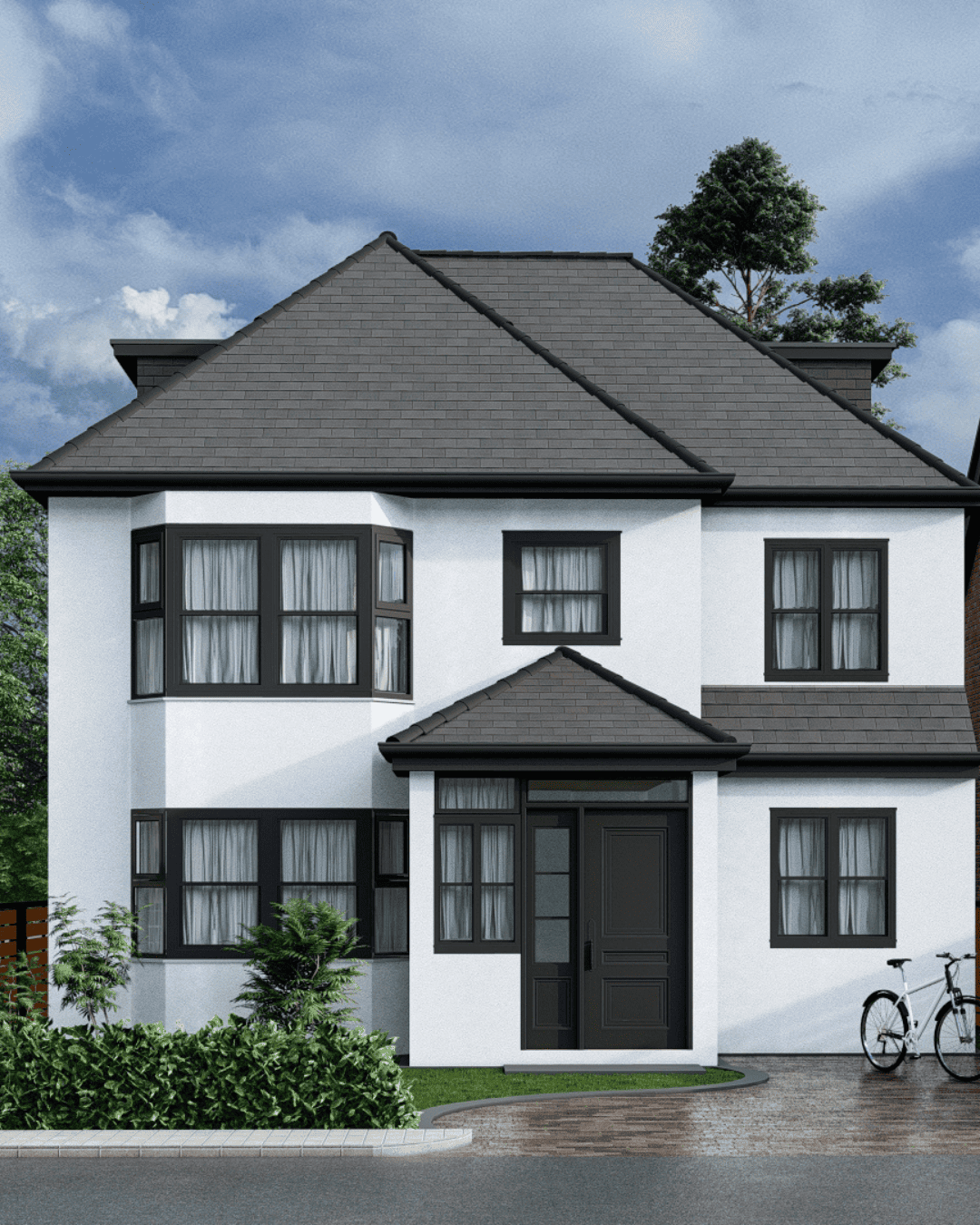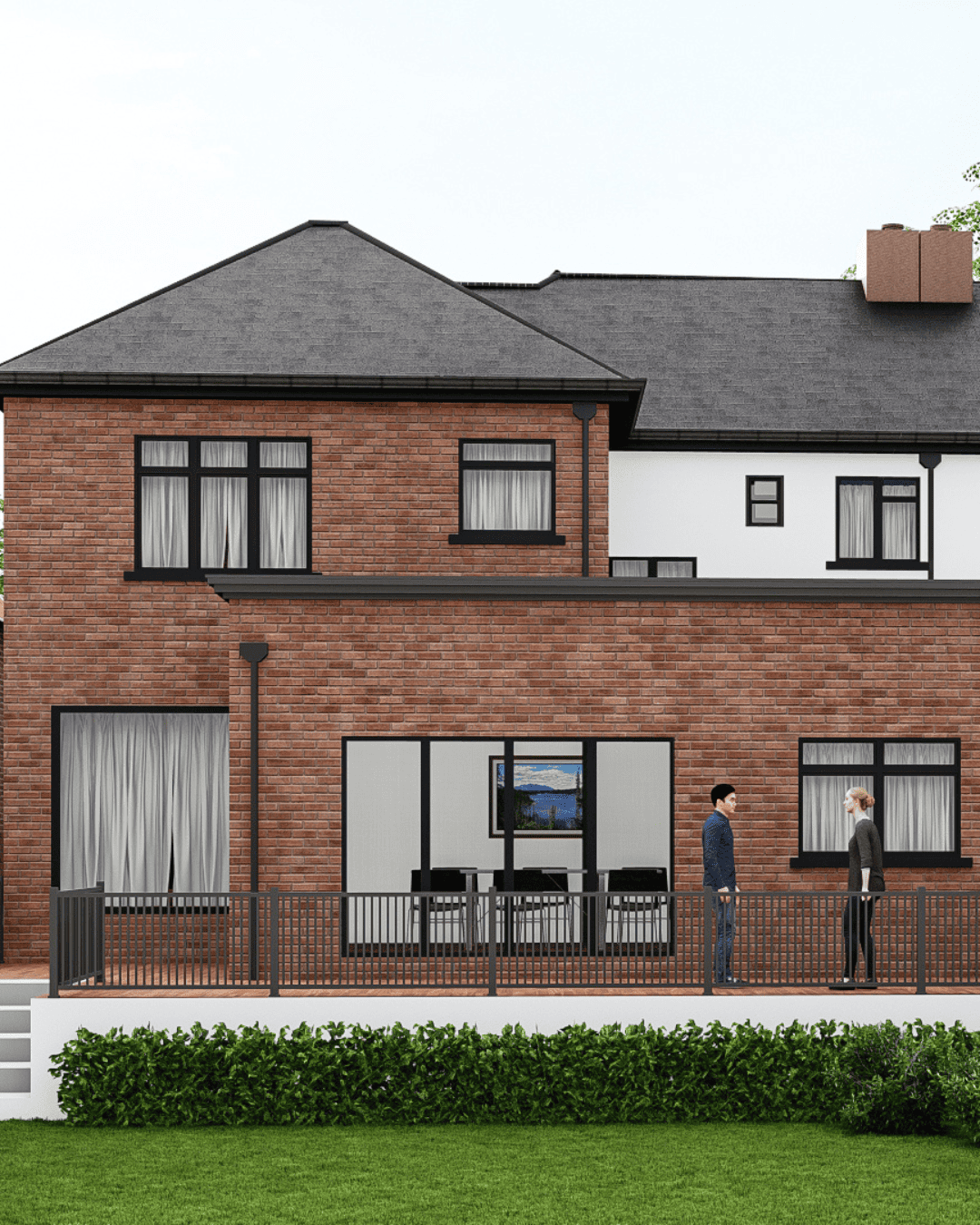Professional Solution By Professional Designers
3D Visualisations Fast and Affordable for Architects, developers and home owners
London based designers with lots of knowledge on buildings and construction. We don’t miss any details.
Free revision for peace of mind.

Our Services

EXTERNAL RENDER

INTERNAL RENDER

SITE PLANS AND WHITE FRAMES

VIDEO WALKTHROUGHS
From residential to commercial we have you covered
400+
Completed Projects
Our team compromises of experienced designers working in the building and construction industries for over a decade. This make it easier for us to undestand your ideas and deliver outstanding visuals.
Our Design Process

Initial consultation
Send us your plans and elevations or sketches. We’ll get in touch with you to dicuss your requirements and the scope of work. We can also prepare floor plans or elevations if needed.

Magic
Once the scope and payments are agreed. Our design team will send you preliminary models for your approval.

Delivery
We will email you the images or send you a cloud storage link. Based on your feedback we can also revise the visuals free of charge.
Our Projects
PROJECTS




What Our Clients Say
Detailed CGl’s have helped us to illustrate the positive improvements to streetscene and helped to convince the planners. Thanks a ton for the quality of works and attention to detail.
We had a hard time to demonstrate our ideas to contractors. Our Kitchen walkthrough with Archivisuals helped to bring clarity to everyone involved.
Walkthrough is a must to avois delays on site.
We are a garden landscape contractors and it’s always difficult to help client visualise our ideas.
Archivisuals CGI’s have helped us to win more projects.
Contact
Get In Touch

Part of Malathy Group Limited
Follow Us










